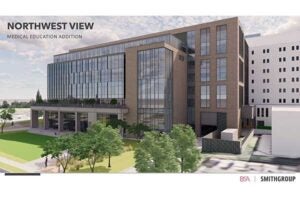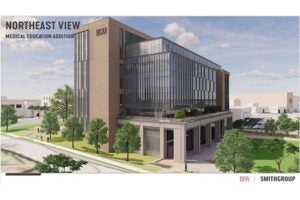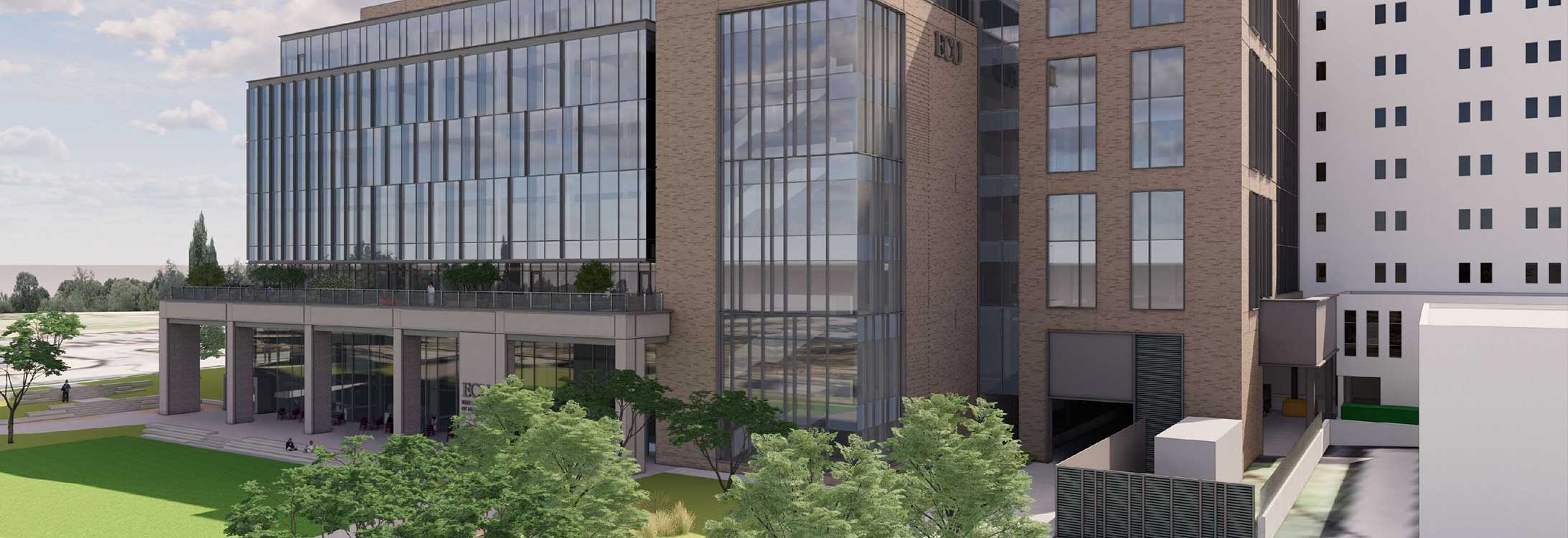New Center for Medical Education Building
East Carolina University’s Center for Medical Education Building will usher in a new era for the Brody School of Medicine, East Carolina University and ECU Health. The construction of this building, connected to the Brody Medical Sciences Building, will support enrollment growth from 86 to more than 120 medical students per year.
The Center for Medical Education Building was made possible by support from the N.C. General Assembly and represents the school’s ability to meet its mission of preparing new physicians and caring for patients across eastern North Carolina and beyond.
“The impact this new facility will have on education, research and regional health is immeasurable,” said Dr. Michael Waldrum, dean of the Brody School of Medicine and CEO of ECU Health. “The new state-of-the-art classrooms, study space, anatomy labs and simulation technology will allow our faculty to build on the tradition of excellence at the Brody School of Medicine as we educate the next generation of North Carolina’s physicians to provide care in our region and across the state.”

Northwest View of Center for Medical Education Building

Northeast View of Center for Medical Education Building

Eastern facade of Center for Medical Education Building
About the building
- Construction to begin in March 2025 and tentatively completed by August 2027
- The building will be a seven-story, 195,000-square-foot structure connected to the existing Brody Medical Sciences Building and will include:
- Two large learning studios that can seat up to 500 people in a lecture/banquet style setting or transform into classrooms, meeting and seminar spaces, seating up to 136 in each studio
- Highly flexible spaces including huddle rooms, pod-like collaboration spaces and small-group student spaces
- Roof terrace and green space
- A new home for simulation and standardized patient programs
- Four student houses: common spaces that will serve as a “home” for students to study, including lockers, changing areas and study carrels, serving blended groups of M1-M4 students
- New gross anatomy space to include 28 beds
- One large instructional lab classroom for neurology, pathology and immunology with seating up to 144
- Lawn space for special events and ceremonies
- A 500-car parking garage will also be constructed on the Health Sciences Campus
